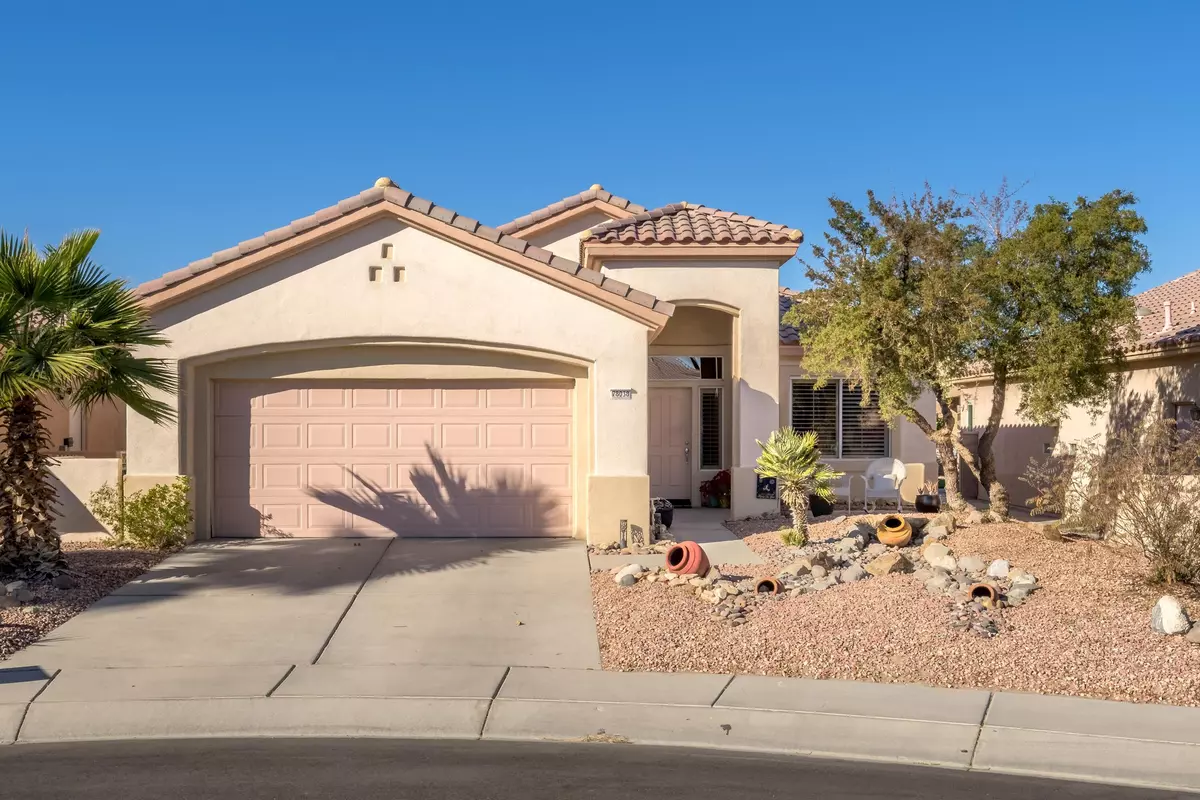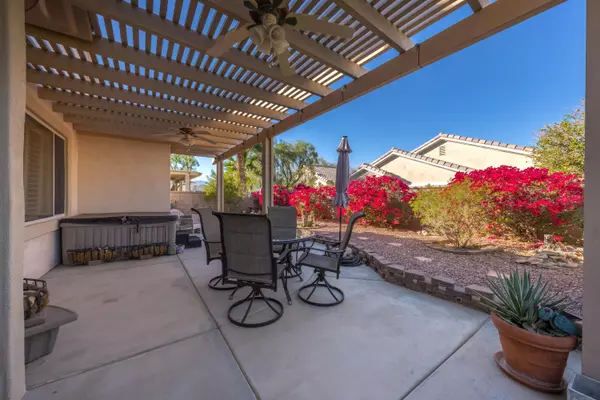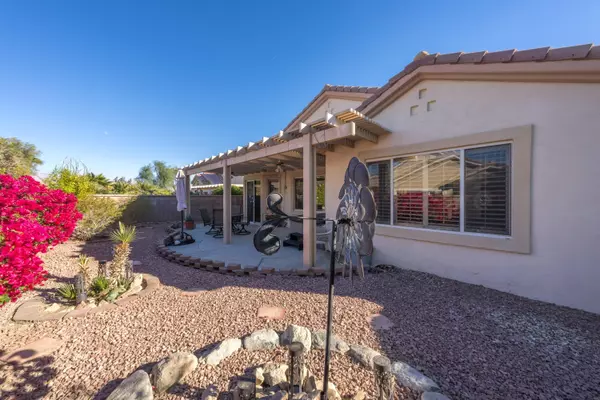2 Beds
2 Baths
1,616 SqFt
2 Beds
2 Baths
1,616 SqFt
Key Details
Property Type Single Family Home
Sub Type Single Family Residence
Listing Status Active
Purchase Type For Sale
Square Footage 1,616 sqft
Price per Sqft $308
Subdivision Sun City
MLS Listing ID 219122565
Bedrooms 2
Full Baths 2
HOA Fees $447/mo
HOA Y/N Yes
Year Built 1999
Lot Size 5,227 Sqft
Property Description
Location
State CA
County Riverside
Area 307 - Palm Desert Ne
Interior
Heating Central
Cooling Central Air
Furnishings Unfurnished
Fireplace false
Exterior
Parking Features true
Garage Spaces 2.0
Fence Block
View Y/N false
Private Pool No
Building
Lot Description Private, Cul-De-Sac
Story 1
Entry Level One
Sewer In, Connected and Paid
Level or Stories One
Others
HOA Fee Include Cable TV,Clubhouse,Security
Senior Community Yes
Acceptable Financing Cash, Cash to New Loan
Listing Terms Cash, Cash to New Loan
Special Listing Condition Standard
"My job is to find and attract mastery-based agents to the office, protect the culture, and make sure everyone is happy! "






